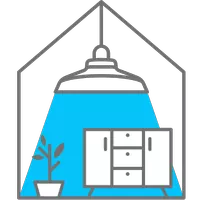For more information regarding the value of a property, please contact us for a free consultation.
Key Details
Sold Price $399,000
Property Type Single Family Home
Sub Type Residential-Detached
Listing Status Sold
Purchase Type For Sale
Square Footage 1,766 sqft
Subdivision Aurora East
MLS Listing ID 5846118
Sold Date 01/19/21
Style Ranch
Bedrooms 4
Full Baths 2
Three Quarter Bath 1
HOA Y/N false
Abv Grd Liv Area 1,497
Year Built 1982
Annual Tax Amount $2,460
Lot Size 5,227 Sqft
Acres 0.12
Property Sub-Type Residential-Detached
Source REcolorado
Property Description
Great updated home in East Aurora! This 4 bed/3 bath renovated home boasts over 1,900 sqft of living space. Beautiful laminate hardwood floors throughout the main level & a fully remodeled kitchen for home cooks to enjoy. The kitchen boasts all new cabinetry, counters, a center island & appliances. Retreat to your master suite, complete with dual closets & a renovated full bath. 2 add'l bedrooms & a full bath on the main level. Easy access to the 2 car attached garage (with 110 & 220v panels) through the main level laundry & mudroom (W&D included!). The partially finished basement includes- a private 4th bedroom, 3/4 bath. The large backyard includes an area for RV parking, a dog run & spacious covered patio. Brand new HVAC system, duct work, window coverings & smart thermostat. This one will not last long, book your showing today!
Location
State CO
County Adams
Area Metro Denver
Zoning PUD
Direction Google Maps
Rooms
Basement Unfinished
Primary Bedroom Level Main
Bedroom 2 Main
Bedroom 3 Main
Bedroom 4 Basement
Interior
Interior Features In-Law Floorplan, Eat-in Kitchen, Kitchen Island
Heating Forced Air
Cooling Central Air, Evaporative Cooling, Ceiling Fan(s)
Window Features Double Pane Windows
Appliance Dishwasher, Refrigerator, Washer, Dryer, Microwave, Disposal
Laundry Main Level
Exterior
Garage Spaces 2.0
Fence Fenced
Utilities Available Natural Gas Available
Roof Type Composition
Street Surface Paved
Porch Patio
Building
Lot Description Sloped
Faces South
Story 1
Water City Water
Level or Stories One
Structure Type Wood/Frame,Wood Siding
New Construction false
Schools
Elementary Schools Clyde Miller
Middle Schools Clyde Miller
High Schools Vista Peak
School District Adams-Arapahoe 28J
Others
Senior Community false
SqFt Source Appraiser
Special Listing Condition Private Owner
Read Less Info
Want to know what your home might be worth? Contact us for a FREE valuation!

Our team is ready to help you sell your home for the highest possible price ASAP

Bought with Compass - Denver
GET MORE INFORMATION

- Homes For Sale in Denver, CO
- Homes For Sale in Littleton, CO
- Homes For Sale in Greeley, CO
- Homes For Sale in Lafayette, CO
- Homes For Sale in Lakewood Colonial Village, Lakewood, WA
- Homes For Sale in Arvada, CO
- Homes For Sale in Broomfield, CO
- Homes For Sale in Frederick, CO
- Homes For Sale in Commerce City, CO
- Homes For Sale in Westminster, CO
- Homes For Sale in Fort Collins, CO
- Homes For Sale in Longmont, CO
- Homes For Sale in Thornton, CO
- Homes For Sale in Aurora, CO
- Homes For Sale in Boulder, CO
- Homes For Sale in Loveland, CO
- Homes For Sale in Brighton, CO
- Homes For Sale in Golden, CO



