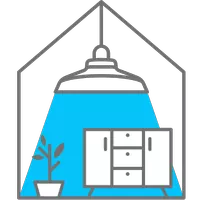For more information regarding the value of a property, please contact us for a free consultation.
Key Details
Sold Price $498,000
Property Type Single Family Home
Sub Type Residential-Detached
Listing Status Sold
Purchase Type For Sale
Square Footage 1,750 sqft
Subdivision Villages North
MLS Listing ID 7691626
Sold Date 08/19/21
Bedrooms 4
Full Baths 2
Half Baths 1
HOA Fees $42/mo
HOA Y/N true
Abv Grd Liv Area 1,750
Year Built 2001
Annual Tax Amount $2,367
Lot Size 6,098 Sqft
Acres 0.14
Property Sub-Type Residential-Detached
Source REcolorado
Property Description
Beautiful 2570 total sq. ft. Home with an open floor plan and lots of natural light. It's a two-story home with Central AC (Installed in 2016), Luxury Vinyl Floor (Installed 2016), Efficient HVAC (Installed 2016), 50 Gal Water Heater (Installed in 2020), ceiling fans, speakers located on the main level, and master bedroom, 2 car garage, shed for extra storage, solar panels, and an unfinished basement to allow you to create more space as needed. The top floor has 4 bedrooms, 2 full baths, and the main floor has a Living room, family room, kitchen with stainless steel appliances, and gorgeous granite countertops. As a bonus, the garage has a storage shelf built-in, it's fully finished, and it features a built-to-last epoxied floor. The fence surrounding the home was professionally installed in 2020. This community has a great neighborhood park, walking spaces, and it's a great location for easy access to commute to Denver, Boulder, and more! Seller will have the home professionally cleaned when they move out. Come and see this home today!
Location
State CO
County Adams
Area Metro Denver
Rooms
Basement Unfinished
Primary Bedroom Level Upper
Bedroom 2 Upper
Bedroom 3 Upper
Bedroom 4 Upper
Interior
Interior Features Open Floorplan
Heating Forced Air
Cooling Central Air, Ceiling Fan(s)
Appliance Dishwasher, Refrigerator, Microwave, Disposal
Exterior
Garage Spaces 2.0
Roof Type Composition
Porch Patio
Building
Lot Description Abuts Private Open Space
Story 2
Sewer City Sewer, Public Sewer
Water City Water
Level or Stories Two
Structure Type Wood/Frame
New Construction false
Schools
Elementary Schools Hulstrom
Middle Schools Hulstrom
High Schools Legacy
School District Adams 12 5 Star Schl
Others
Senior Community false
SqFt Source Assessor
Special Listing Condition Private Owner
Read Less Info
Want to know what your home might be worth? Contact us for a FREE valuation!

Our team is ready to help you sell your home for the highest possible price ASAP

Bought with Folsom & Company Real Estate, Llc
GET MORE INFORMATION

- Homes For Sale in Denver, CO
- Homes For Sale in Littleton, CO
- Homes For Sale in Greeley, CO
- Homes For Sale in Lafayette, CO
- Homes For Sale in Lakewood Colonial Village, Lakewood, WA
- Homes For Sale in Arvada, CO
- Homes For Sale in Broomfield, CO
- Homes For Sale in Frederick, CO
- Homes For Sale in Commerce City, CO
- Homes For Sale in Westminster, CO
- Homes For Sale in Fort Collins, CO
- Homes For Sale in Longmont, CO
- Homes For Sale in Thornton, CO
- Homes For Sale in Aurora, CO
- Homes For Sale in Boulder, CO
- Homes For Sale in Loveland, CO
- Homes For Sale in Brighton, CO
- Homes For Sale in Golden, CO



